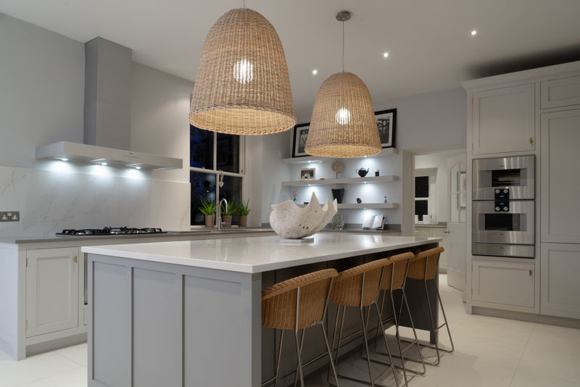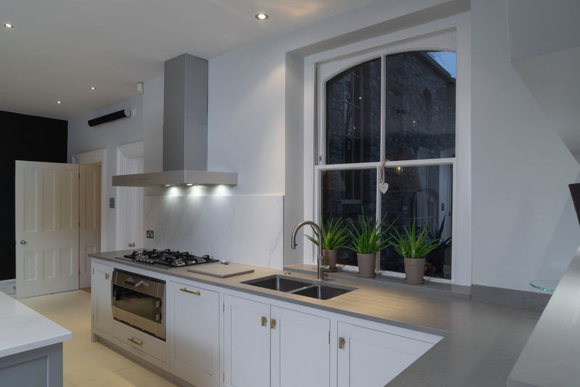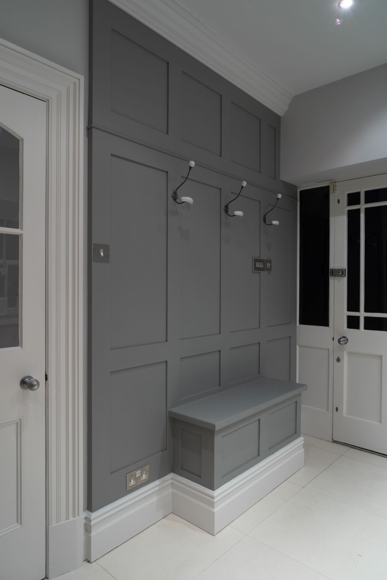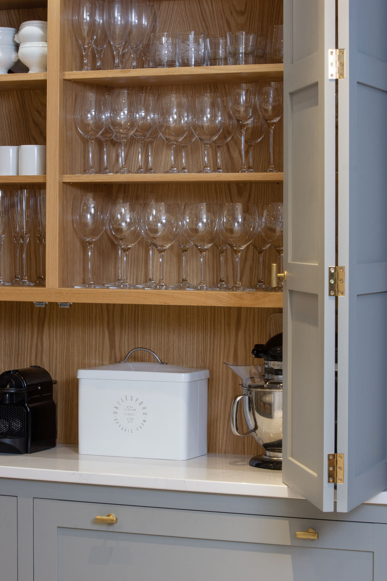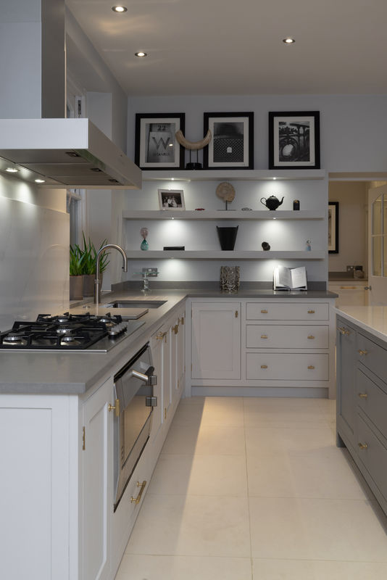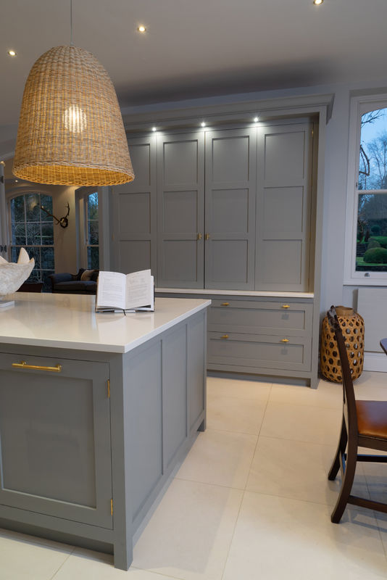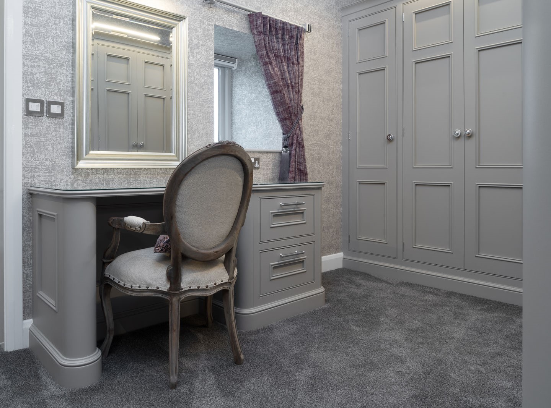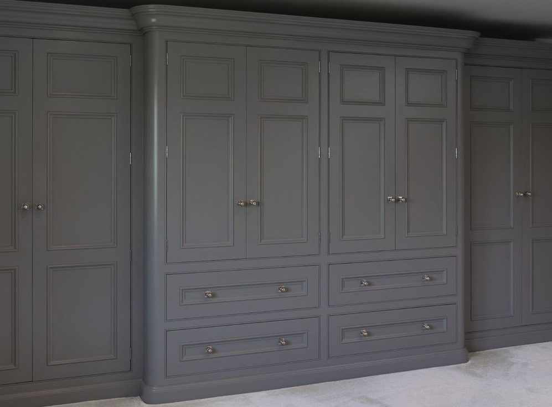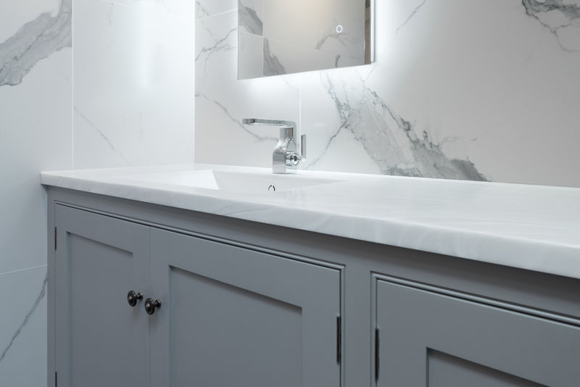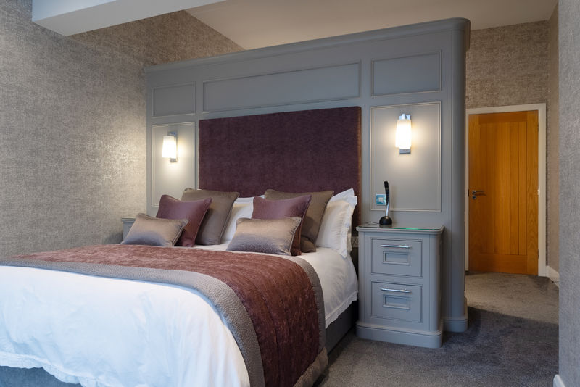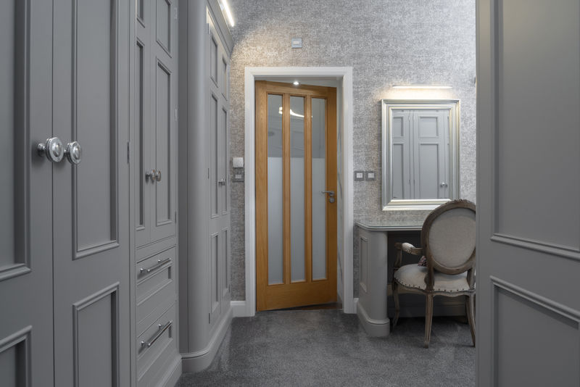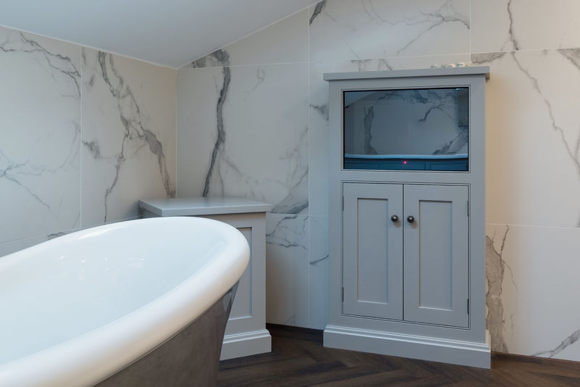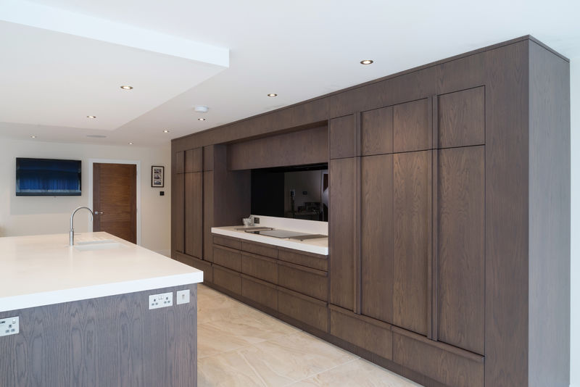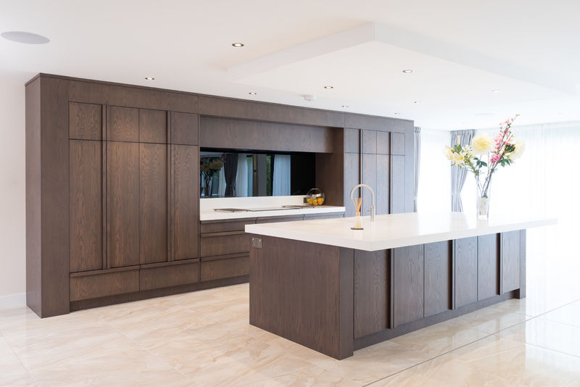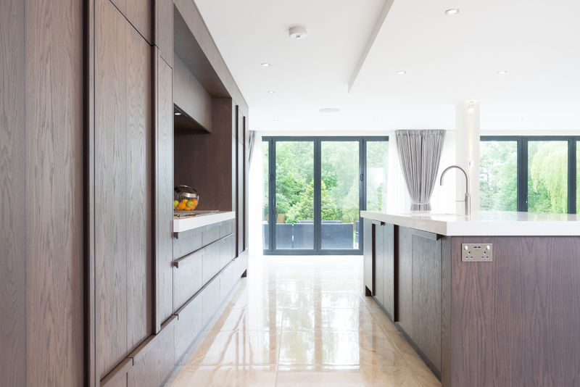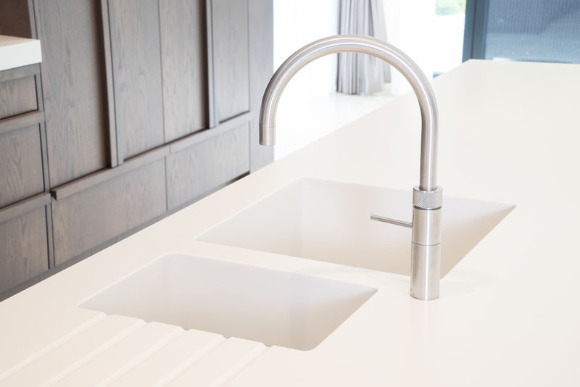PROJECT PROFILE NO.1
Family home in Chatburn, near Clitheroe
This multi-faceted project commenced with the main kitchen. An elegant pale grey, hand painted, framed kitchen with freestanding larder dresser. The island unit with its seating area and additional storage space makes the perfect centrepiece to this understated, elegant kitchen.
A darker shade of grey was chosen for the boot room and utility room cabinetry and included coat and shoe storage, a bespoke laundry drying cupboard and wall panelling.
In the master bedroom we created a stunning hand painted double wardrobe and wall panelling. The wardrobe with a cherry wood interior incorporates dovetailed drawers and pull down clothes rails. The beaded panelling frames the headboard and compliments the furniture perfectly. The radiator is neatly hidden behind a cover that blends seamlessly into the wall panelling.

